Eladó Építési telek Budapest XI. kerület Kubikos utca 20
109 900 000
Forint
Megye: Budapest
Város: Budapest
Kategória: Ingatlan keres, kínál, albérlet
Honlap: Részletek...
A XI. Kerület zöldövezeti részén, Rózsavölgyben, a Kubikos utca 20. szám alatt eladásra kínálunk egy 637 nm-es összközműves telket, amelyen 2 lakóegység is kialakítható, összesen br. 446nm. FOR ENGLISH DESCRIPTION PLEASE SCROLL DOWN A telek a kerület egyik legjobb, rendezett házakkal és utcaképpel rendelkező részén, hegyvidéki jellegű környezetben, domboldalon található. A ház alkalmas jelenleg is lakhatásra, azonban a telek kedvező beépítési mutatói fejlesztésre, bővítésre adnak lehetőséget. A telek környezetében villa jellegű házak, sok új épület található. A telken akár 2 lakóegység/lakás is létrehozható. A földterület lejtése miatt egy magasabban elhelyezett épületnek panorámája is nyílna. Összesen bruttó 319+127nm építhető. Az épület lépcsőzetesen elnyújtható a telken és akár 9m vagy annál magasabb épületmagasság is elérhető. A ház és a telek alkalmas fejlesztésre, újépítésű, kertkapcsolatos lakások kialakítására vagy a meglévő ház helyére vagy annak bővítésével egy nagyméretű, prémium családiház létrehozására. A feltöltött képek között feltüntetésre került, hogy épület hol helyezhető el a telken belül. A telken jelenleg egy 66nm-es, lakható, közepes állapotú, alápincézett ház található. A házban 3 fázisú áram érhető el, nappali és vezérelt (éjszakai) órával, a pincébe ipari áram is bekötésre került.A telek beépítési paraméterei és a HÉSZ vonatkozó részei: Az Lke-2-XI-02 beépítési mutatói: Beépíthetőség terepszint felett: 25% = br 172 nm Beépíthetőség terepszint alatt: 35%= br 223 nm Szintterületi mutató: 0,5 = br 319 (összesen ennyi négyzetméter lakótér építhető) Kiegészítő szintterületi mutató: 0,2 = 127 nm (mélygarázs, lehajtó stb.) Épületmagasság: akár 9m, szinteltolásokkal a lejtős telken Épülettávolság: utcafront 5m oldalhatár: 3m hátsó határ/hátsó kert 15 m HÉSZ vonatkozó részei14. Az Lke-2-XI-02 jelű kertvárosias építési övezetre vonatkozó előírások 18. § (1) Az Lke-2-XI-02 jelű építési övezet területén az alábbi rendeltetésű épületek, építmények helyezhetők el: a) közintézmény, b) igazgatási, egészségügyi, c) iroda, d) lakó, e) szálláshely-szolgáltatás, f) szolgáltatás, g) vendéglátás, h) sport, i) a kutatás-fejlesztés nem üzemi technológiái és j) kiskereskedelem. (2) A melléképítmények közül a) közműbecsatlakozási műtárgy, a csatlakozó közterületek felől térszín alatt vagy az épületen belül, b) kerti építmény (hinta, csúszda, homokozó, szökőkút, pihenés és játék céljára szolgáló műtárgy, a terepszintnél 1,0 m-nél magasabbra nem emelkedő, lefedés nélküli terasz), c) kerti vízmedence, d) kerti lugas, e) kerti szabadlépcső (tereplépcső), lejtő és f) kerítéssel egybeépített hulladéktároló-tartály helyezhető el. (3) Kereskedelmi funkció csak az épületek földszintjén alakítható ki. (8) Az Lke-2-XI-02 jelű övezetben az övezeti határértékek betartása mellett a minimális telekterületet elérő vagy meghaladó telkek esetén az elhelyezhető épületek száma a telekterület és a minimális telekterület egész számú hányadosa. A minimális telekterületet el nem érő telkekre 1 épület építhető. (9) Az Lke-2-XI-02 jelű övezetben létesíthető maximális önálló rendeltetési egységek száma b) 601-1000 m2-es telek nagyságig 2 db, (11) Egy telken több épület elhelyezése esetén terepszint alatt egyesített mélygarázs szerkezetileg elválasztva kialakítható. A terepszint feletti épületrészekre az (10) bekezdés előírásai érvényesek. (13) Abban az esetben, ha az épület kontúrja alatti teleksávban a terep lejtése átlagban mérve eléri vagy meghaladja a 10%-ot, az épület lejtő felőli párkánymagassága a megengedett épületmagasságnál maximum 1,5 méterrel lehet magasabb. b) 10%-os vagy azt meghaladó tereplejtés esetén az épület körüli rendezett terep legmagasabb pontjától számítva maximum 9,0 méter lehet. In the green area of District XI, in Rózsavölgy, at Kubikos street 20. we offer for sale a 637 sqm plot with utilities, on which 2 residential units can be built, total br. 446 sqm. The plot is located in one of the best areas of the district with well-kept houses and streetscape, in a mountainous environment, on a hillside. The house is currently suitable for habitation, but the favourable building characteristics of the plot offer the possibility of development and expansion. The plot is surrounded by villa-like houses and many new buildings. Up to 2 residential units/apartments can be created on the plot. Due to the slope of the land, a higher building would have a panoramic view. A total gross of 319+127sqm can be built. The building can be staggered on the plot and up to 9m or more of building height can be achieved. The house and plot are suitable for development, new build garden linked apartments or to create a large premium family home on the site of the existing house or by extending it. The uploaded images show where the building can be located within the plot. The plot currently has a 66sqm habitable house in medium condition with a basement. The house has 3 phases of electricity, daytime and controlled (night time), with industrial electricity connected to the basement. The building parameters of the plot and the relevant parts of the SIA: Building parameters of Lke-2-XI-02: Buildability above ground level: 25% = br 172 sqm Buildability below ground level: 35% = br 223 sqm Floor area ratio: 0,5 = br 319 (total number of square metres of living space that can be built) Additional floor area ratio: 0,2 = 127 sqm (underground garage, driveway, etc.) Building height: up to 9m, with level differences on the sloping plot Building distance: street frontage 5m side boundary: 3m rear boundary/rear garden 15m Relevant parts of the Urban Development Plan 14. Specifications for the suburban development zone Lke-2-XI-02 § 18 (1) The following buildings and structures may be placed in the area of the Lke-2-XI-02 construction zone: (a) public institution, (b) administrative, health, (c) office, (d) residential, (e) accommodation-service, (f) service, (g) catering, (h) sports, (i) non-industrial research and development technologies and (j) retail. (2) Among the accessory buildings (a) utility connection structure, either below grade or within the building from the connecting public spaces, (b) garden structures (swings, slides, sandpits, fountains, structures for recreation and play, uncovered terraces not rising more than 1.0 m above ground level), (c) garden water basins, (d) garden pergolas, (e) garden steps, slopes and (f) waste storage tanks incorporated in fencing. (3) Commercial functions may be located only on the ground floor of buildings. (8) In the zone Lke-2-XI-02, the number of buildings that may be placed on plots of land equal to or exceeding the minimum plot area shall be the whole number of buildings divided by the plot area and the minimum plot area, subject to the zoning limits. Plots with a minimum plot area of less than 1 building may be built on. (9) The maximum number of detached dwelling units that may be built in zone Lke-2-XI-02 is b) 2 units up to a plot size of 601-1000 m2, (11) In the case of multiple buildings on one plot, a structurally separated underground garage may be constructed below ground level. The provisions of paragraph (10) shall apply to the building units above ground level. (13) In the case where the slope of the terrain below the contour of the building is equal to or greater than 10% measured on average, the height of the building's cornice above the slope shall be no more than 1.5 metres higher than the permissible building height. (b) For slopes of 10% or more, the maximum height of the slope from the highest point of the cleared ground around the building shall be 9.0 metres.
Város: Budapest
Kategória: Ingatlan keres, kínál, albérlet
Honlap: Részletek...
A XI. Kerület zöldövezeti részén, Rózsavölgyben, a Kubikos utca 20. szám alatt eladásra kínálunk egy 637 nm-es összközműves telket, amelyen 2 lakóegység is kialakítható, összesen br. 446nm. FOR ENGLISH DESCRIPTION PLEASE SCROLL DOWN A telek a kerület egyik legjobb, rendezett házakkal és utcaképpel rendelkező részén, hegyvidéki jellegű környezetben, domboldalon található. A ház alkalmas jelenleg is lakhatásra, azonban a telek kedvező beépítési mutatói fejlesztésre, bővítésre adnak lehetőséget. A telek környezetében villa jellegű házak, sok új épület található. A telken akár 2 lakóegység/lakás is létrehozható. A földterület lejtése miatt egy magasabban elhelyezett épületnek panorámája is nyílna. Összesen bruttó 319+127nm építhető. Az épület lépcsőzetesen elnyújtható a telken és akár 9m vagy annál magasabb épületmagasság is elérhető. A ház és a telek alkalmas fejlesztésre, újépítésű, kertkapcsolatos lakások kialakítására vagy a meglévő ház helyére vagy annak bővítésével egy nagyméretű, prémium családiház létrehozására. A feltöltött képek között feltüntetésre került, hogy épület hol helyezhető el a telken belül. A telken jelenleg egy 66nm-es, lakható, közepes állapotú, alápincézett ház található. A házban 3 fázisú áram érhető el, nappali és vezérelt (éjszakai) órával, a pincébe ipari áram is bekötésre került.A telek beépítési paraméterei és a HÉSZ vonatkozó részei: Az Lke-2-XI-02 beépítési mutatói: Beépíthetőség terepszint felett: 25% = br 172 nm Beépíthetőség terepszint alatt: 35%= br 223 nm Szintterületi mutató: 0,5 = br 319 (összesen ennyi négyzetméter lakótér építhető) Kiegészítő szintterületi mutató: 0,2 = 127 nm (mélygarázs, lehajtó stb.) Épületmagasság: akár 9m, szinteltolásokkal a lejtős telken Épülettávolság: utcafront 5m oldalhatár: 3m hátsó határ/hátsó kert 15 m HÉSZ vonatkozó részei14. Az Lke-2-XI-02 jelű kertvárosias építési övezetre vonatkozó előírások 18. § (1) Az Lke-2-XI-02 jelű építési övezet területén az alábbi rendeltetésű épületek, építmények helyezhetők el: a) közintézmény, b) igazgatási, egészségügyi, c) iroda, d) lakó, e) szálláshely-szolgáltatás, f) szolgáltatás, g) vendéglátás, h) sport, i) a kutatás-fejlesztés nem üzemi technológiái és j) kiskereskedelem. (2) A melléképítmények közül a) közműbecsatlakozási műtárgy, a csatlakozó közterületek felől térszín alatt vagy az épületen belül, b) kerti építmény (hinta, csúszda, homokozó, szökőkút, pihenés és játék céljára szolgáló műtárgy, a terepszintnél 1,0 m-nél magasabbra nem emelkedő, lefedés nélküli terasz), c) kerti vízmedence, d) kerti lugas, e) kerti szabadlépcső (tereplépcső), lejtő és f) kerítéssel egybeépített hulladéktároló-tartály helyezhető el. (3) Kereskedelmi funkció csak az épületek földszintjén alakítható ki. (8) Az Lke-2-XI-02 jelű övezetben az övezeti határértékek betartása mellett a minimális telekterületet elérő vagy meghaladó telkek esetén az elhelyezhető épületek száma a telekterület és a minimális telekterület egész számú hányadosa. A minimális telekterületet el nem érő telkekre 1 épület építhető. (9) Az Lke-2-XI-02 jelű övezetben létesíthető maximális önálló rendeltetési egységek száma b) 601-1000 m2-es telek nagyságig 2 db, (11) Egy telken több épület elhelyezése esetén terepszint alatt egyesített mélygarázs szerkezetileg elválasztva kialakítható. A terepszint feletti épületrészekre az (10) bekezdés előírásai érvényesek. (13) Abban az esetben, ha az épület kontúrja alatti teleksávban a terep lejtése átlagban mérve eléri vagy meghaladja a 10%-ot, az épület lejtő felőli párkánymagassága a megengedett épületmagasságnál maximum 1,5 méterrel lehet magasabb. b) 10%-os vagy azt meghaladó tereplejtés esetén az épület körüli rendezett terep legmagasabb pontjától számítva maximum 9,0 méter lehet. In the green area of District XI, in Rózsavölgy, at Kubikos street 20. we offer for sale a 637 sqm plot with utilities, on which 2 residential units can be built, total br. 446 sqm. The plot is located in one of the best areas of the district with well-kept houses and streetscape, in a mountainous environment, on a hillside. The house is currently suitable for habitation, but the favourable building characteristics of the plot offer the possibility of development and expansion. The plot is surrounded by villa-like houses and many new buildings. Up to 2 residential units/apartments can be created on the plot. Due to the slope of the land, a higher building would have a panoramic view. A total gross of 319+127sqm can be built. The building can be staggered on the plot and up to 9m or more of building height can be achieved. The house and plot are suitable for development, new build garden linked apartments or to create a large premium family home on the site of the existing house or by extending it. The uploaded images show where the building can be located within the plot. The plot currently has a 66sqm habitable house in medium condition with a basement. The house has 3 phases of electricity, daytime and controlled (night time), with industrial electricity connected to the basement. The building parameters of the plot and the relevant parts of the SIA: Building parameters of Lke-2-XI-02: Buildability above ground level: 25% = br 172 sqm Buildability below ground level: 35% = br 223 sqm Floor area ratio: 0,5 = br 319 (total number of square metres of living space that can be built) Additional floor area ratio: 0,2 = 127 sqm (underground garage, driveway, etc.) Building height: up to 9m, with level differences on the sloping plot Building distance: street frontage 5m side boundary: 3m rear boundary/rear garden 15m Relevant parts of the Urban Development Plan 14. Specifications for the suburban development zone Lke-2-XI-02 § 18 (1) The following buildings and structures may be placed in the area of the Lke-2-XI-02 construction zone: (a) public institution, (b) administrative, health, (c) office, (d) residential, (e) accommodation-service, (f) service, (g) catering, (h) sports, (i) non-industrial research and development technologies and (j) retail. (2) Among the accessory buildings (a) utility connection structure, either below grade or within the building from the connecting public spaces, (b) garden structures (swings, slides, sandpits, fountains, structures for recreation and play, uncovered terraces not rising more than 1.0 m above ground level), (c) garden water basins, (d) garden pergolas, (e) garden steps, slopes and (f) waste storage tanks incorporated in fencing. (3) Commercial functions may be located only on the ground floor of buildings. (8) In the zone Lke-2-XI-02, the number of buildings that may be placed on plots of land equal to or exceeding the minimum plot area shall be the whole number of buildings divided by the plot area and the minimum plot area, subject to the zoning limits. Plots with a minimum plot area of less than 1 building may be built on. (9) The maximum number of detached dwelling units that may be built in zone Lke-2-XI-02 is b) 2 units up to a plot size of 601-1000 m2, (11) In the case of multiple buildings on one plot, a structurally separated underground garage may be constructed below ground level. The provisions of paragraph (10) shall apply to the building units above ground level. (13) In the case where the slope of the terrain below the contour of the building is equal to or greater than 10% measured on average, the height of the building's cornice above the slope shall be no more than 1.5 metres higher than the permissible building height. (b) For slopes of 10% or more, the maximum height of the slope from the highest point of the cleared ground around the building shall be 9.0 metres.
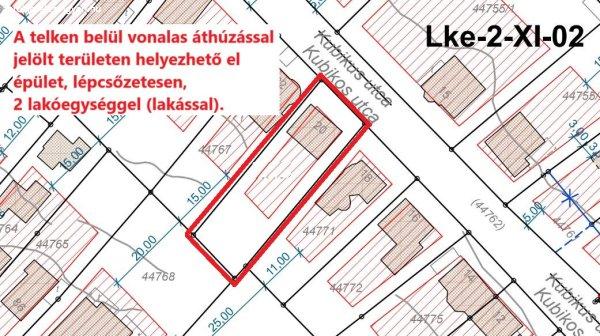
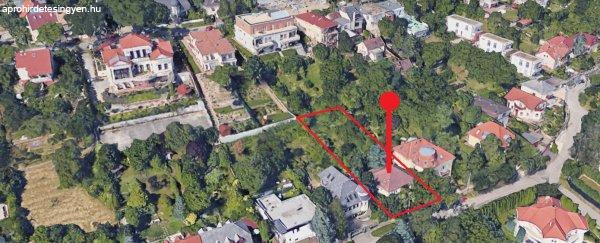
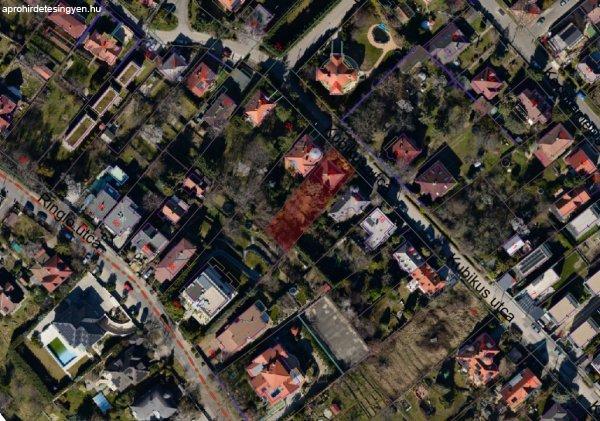
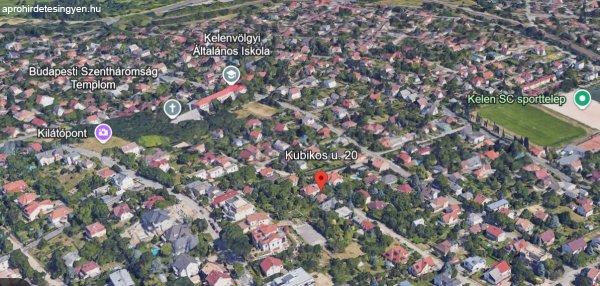
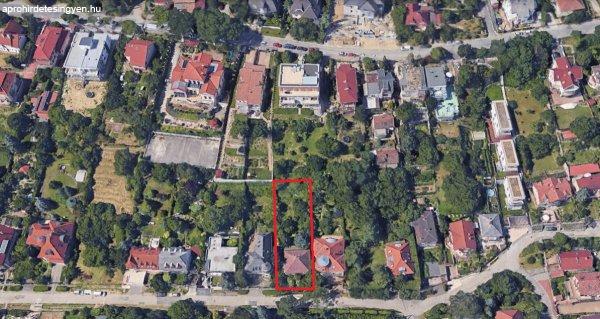
Aprók szűrése
Rólunk
Hirdesse ingyen eladó ingatlanát, lakását, házát,irodáját, szőlőjét, erdőjét, vagy találja meg álmai otthonát több ezer ingatlan hirdetésünk között.
További apróhirdetési oldalak
- Szigetvári - apró
- Barcsi - apróhirdetések
- DdAprók - apróhirdetés ingyen
- Budapest apró - Ingyenes apróhirdetések
- Aprólapom - Ingyenes apróhirdetések
- Pécsi - apróhirdetések
- Baranyai - apróhirdetések
- Ingatlan ABC - ingatlanhirdetési portál
- Bajai - apróhirdetések ingyen
- AproTuti - apróhirdetések
- Siklósi - apró
Hirdetés





